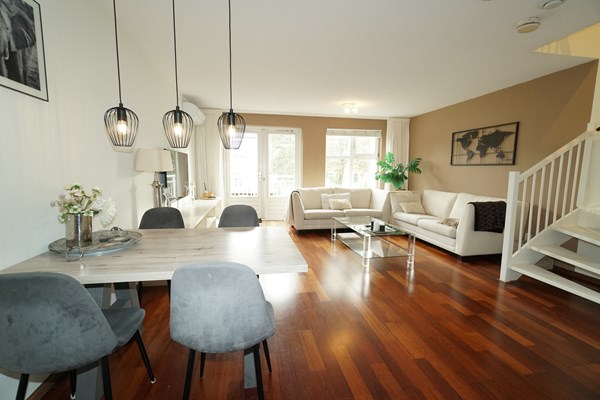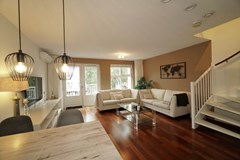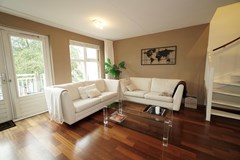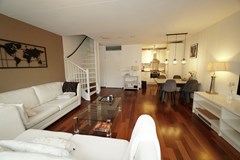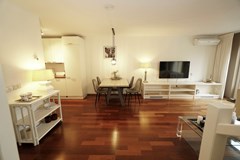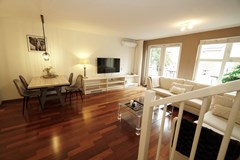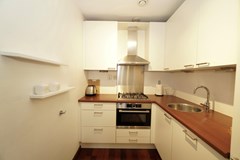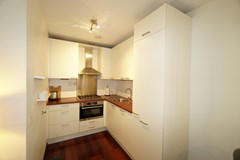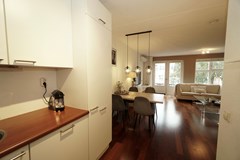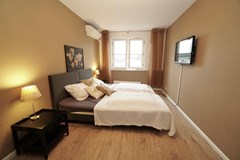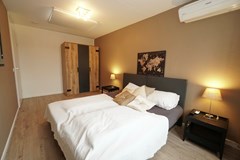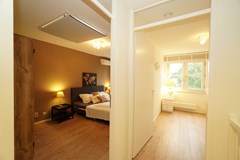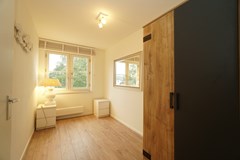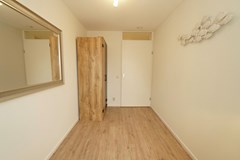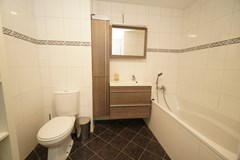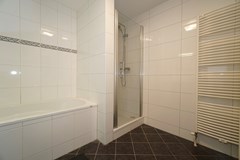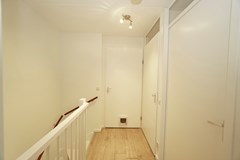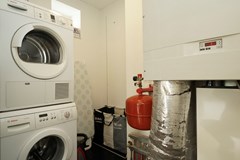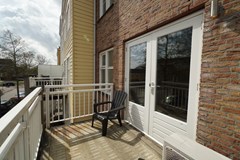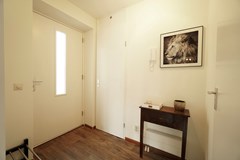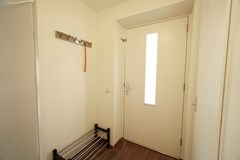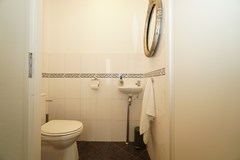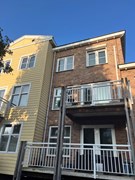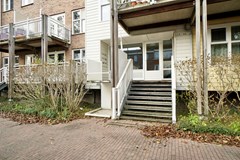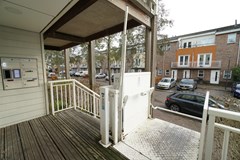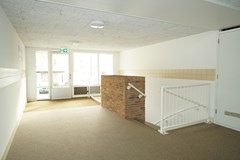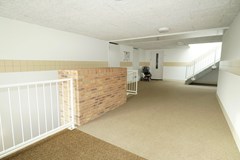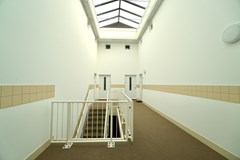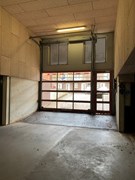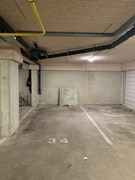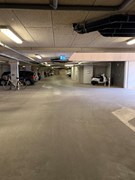With an account you can save your favourite properties, add search profiles, be notified of changes, and more.
General
Stylishly furnished 2 bedroom apartment on the 1st and 2nd floor with a sunny balcony, indoor parking space in the underground parking garage and storage room.
Layout:
Ground floor: General entrance with elevator and closed entrance with doorbells. Access to basement parking and storage room, stairs to central covered hall on the 1st floor.
1st floor: Entrance, hall with meter cupboard... More info
Layout:
Ground floor: General entrance with elevator and closed entrance with doorbells. Access to basement parking and storage room, stairs to central covered hall on the 1st floor.
1st floor: Entrance, hall with meter cupboard... More info
-
Features
All characteristics Type of residence Apartment, upstairs apartment, 2-storey upstairs flat Construction period 2003 Offered since 29 November 2024 -
Location
Features
| Offer | |
|---|---|
| Reference number | 00413 |
| Asking price | €2,450 per month (furnished) |
| Deposit | €3,000 |
| Furnishing | Yes |
| Furnishing | Furnished |
| Acceptance | By consultation |
| Offered since | 29 November 2024 |
| Last updated | 04 December 2024 |
| Construction | |
|---|---|
| Type of residence | Apartment, upstairs apartment, 2-storey upstairs flat |
| Floor | 1st floor |
| Type of construction | Existing estate |
| Construction period | 2003 |
| Isolations | Insulated glazing |
| Surfaces and content | |
|---|---|
| Floor Surface | 80 m² |
| Content | 200 m³ |
| Layout | |
|---|---|
| Number of floors | 2 |
| Number of rooms | 3 (of which 2 bedrooms) |
| Number of bathrooms | 1 (and 1 separate toilet) |
| Outdoors | |
|---|---|
| Location | Near highway, Residential area |
| Energy consumption | |
|---|---|
| Energy certificate | A+ |
| Features | |
|---|---|
| Heating | Central heating |
| Has AC | Yes |
| Has a balcony | Yes |
| Has a garage | Yes |
| Has roller blinds | Yes |
| Has a storage room | Yes |
Description
Stylishly furnished 2 bedroom apartment on the 1st and 2nd floor with a sunny balcony, indoor parking space in the underground parking garage and storage room.
Layout:
Ground floor: General entrance with elevator and closed entrance with doorbells. Access to basement parking and storage room, stairs to central covered hall on the 1st floor.
1st floor: Entrance, hall with meter cupboard and toilet with hand basin, living room with wooden flooring and access to balcony and stairs to the 2nd floor. Open kitchen with dishwasher, fridge-freezer, combi oven, hob and extractor.
2nd floor: landing, master bedroom with skylight, bedroom II, both with laminate flooring. Bathroom with bath and walk-in shower, washbasin and 2nd toilet, spacious storage room with washing machine and dryer.
The main details:
- 80m2 living space
- 2 bedrooms
- the second bedroom can be furnished with a bed and/or desk
- electric window shutters
- indoor private parking space
- air conditioning in the living room and master bedroom
Layout:
Ground floor: General entrance with elevator and closed entrance with doorbells. Access to basement parking and storage room, stairs to central covered hall on the 1st floor.
1st floor: Entrance, hall with meter cupboard and toilet with hand basin, living room with wooden flooring and access to balcony and stairs to the 2nd floor. Open kitchen with dishwasher, fridge-freezer, combi oven, hob and extractor.
2nd floor: landing, master bedroom with skylight, bedroom II, both with laminate flooring. Bathroom with bath and walk-in shower, washbasin and 2nd toilet, spacious storage room with washing machine and dryer.
The main details:
- 80m2 living space
- 2 bedrooms
- the second bedroom can be furnished with a bed and/or desk
- electric window shutters
- indoor private parking space
- air conditioning in the living room and master bedroom
