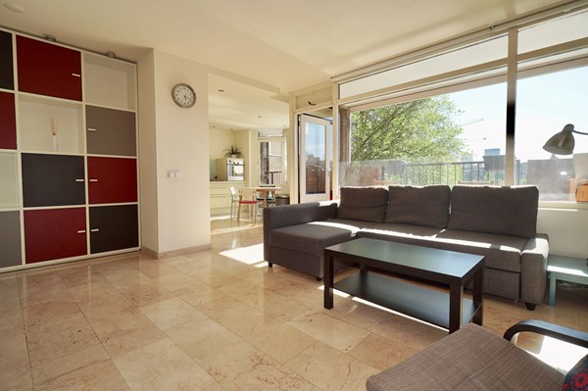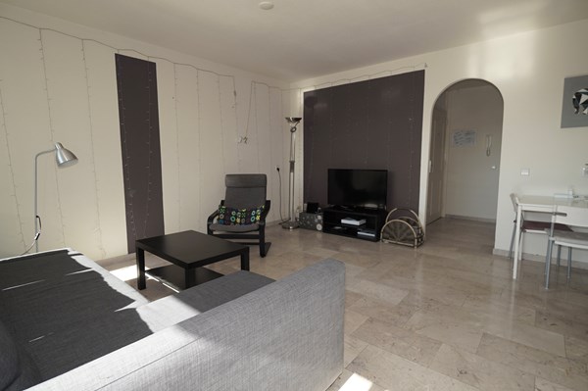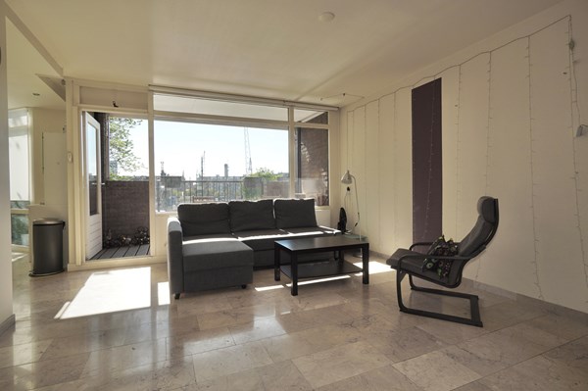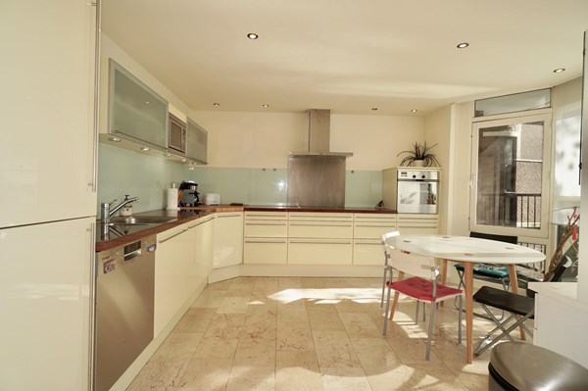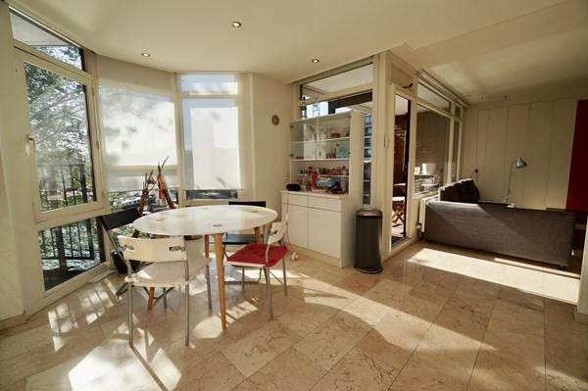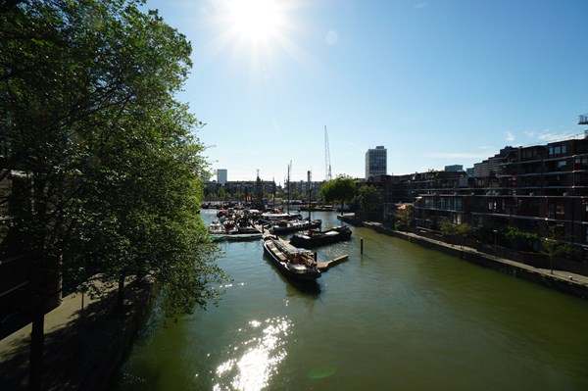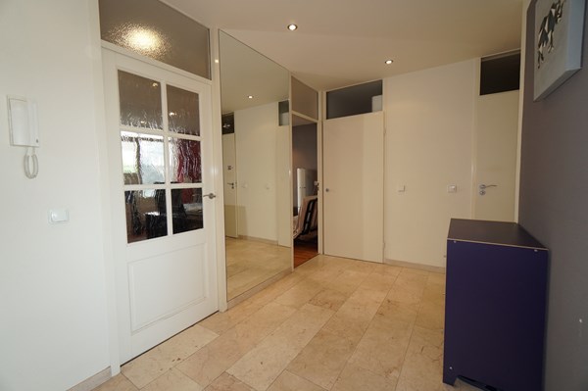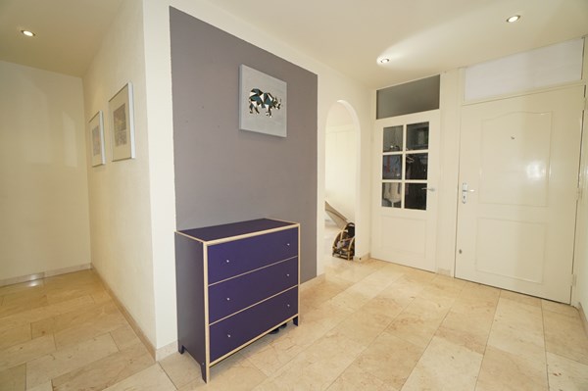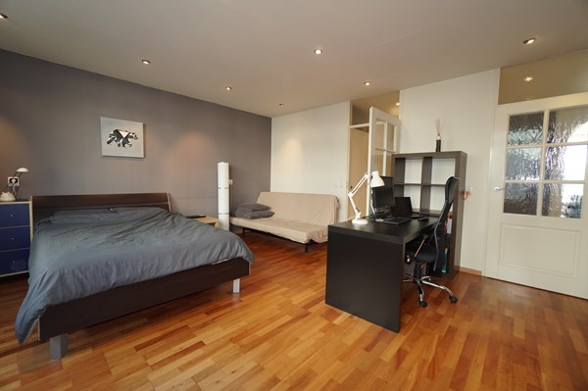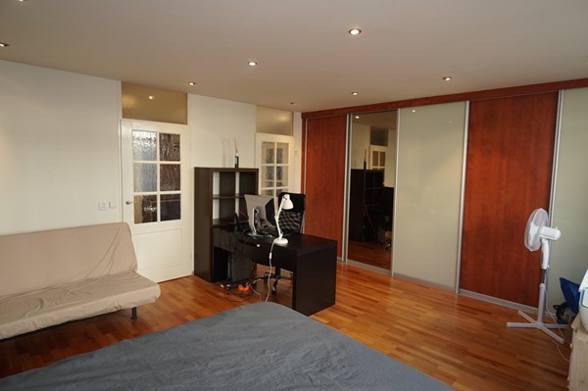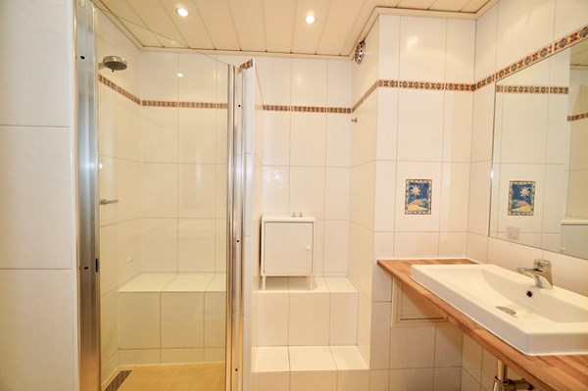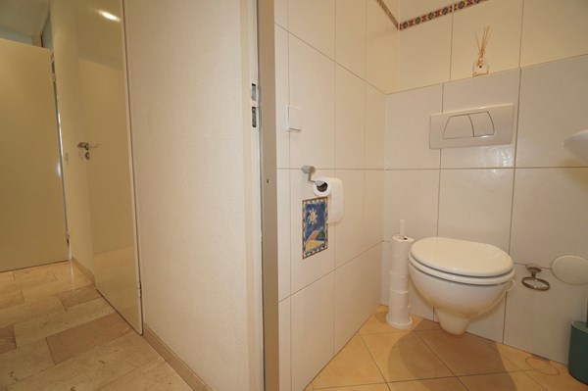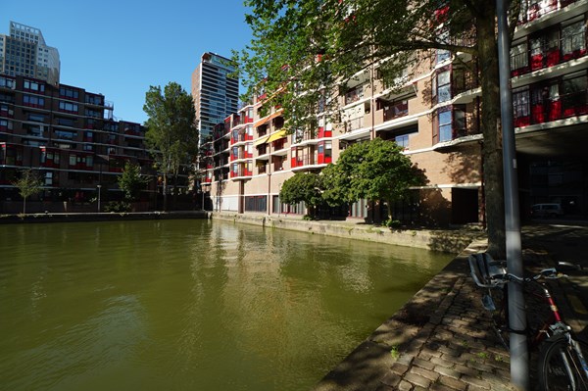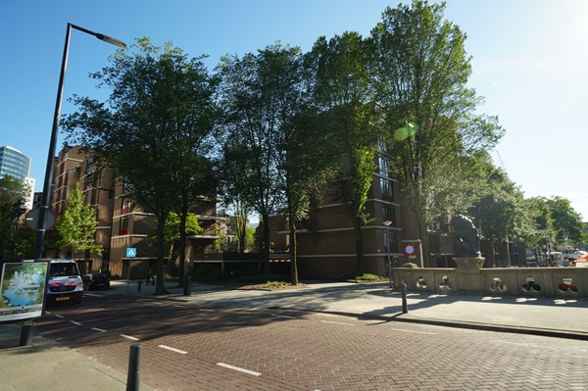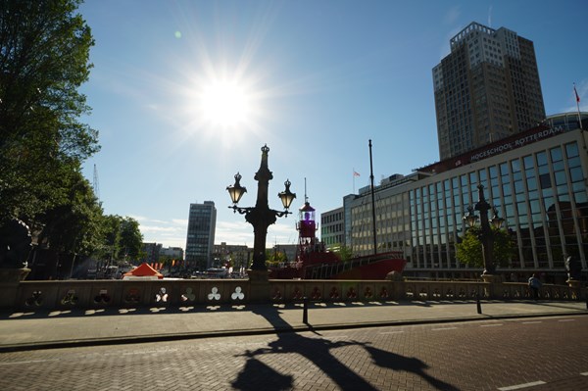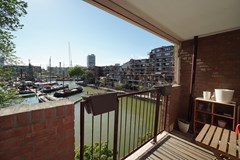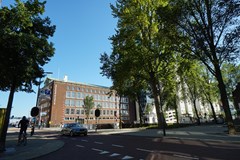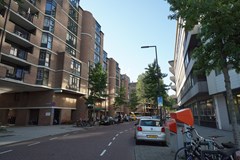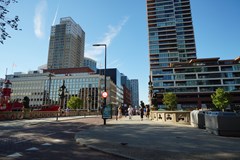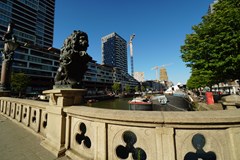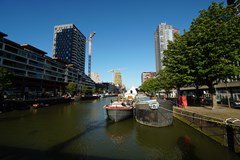With an account you can save your favourite properties, add search profiles, be notified of changes, and more.
General
IN THE HEART OF THE CENTER | WATER VIEW | WEST FACING BALCONY | LOTS OF LIGHT
One bedroom apartment (approx. 76m2) located on the 3rd floor with a lively view of the water (Bierhaven and Leuvehaven), covered west-facing balcony (approx. 5.5m2)
Located in the Wijnhavenkwartier, or 'Maritime District', which is rapidly developing. A supermarket and various catering establishments can be... More info
One bedroom apartment (approx. 76m2) located on the 3rd floor with a lively view of the water (Bierhaven and Leuvehaven), covered west-facing balcony (approx. 5.5m2)
Located in the Wijnhavenkwartier, or 'Maritime District', which is rapidly developing. A supermarket and various catering establishments can be... More info
-
Features
All characteristics Type of residence Apartment, upstairs apartment Construction period 1980 Status Rented Offered since 03 March 2025 -
Location
Features
| Offer | |
|---|---|
| Reference number | 00424 |
| Asking price | €1,850 per month (furnished) |
| Furnishing | Yes |
| Furnishing | Furnished |
| Status | Rented |
| Acceptance | Immediately |
| Offered since | 03 March 2025 |
| Last updated | 18 March 2025 |
| Construction | |
|---|---|
| Type of residence | Apartment, upstairs apartment |
| Floor | 3rd floor |
| Type of construction | Existing estate |
| Construction period | 1980 |
| Isolations | Insulated glazing |
| Surfaces and content | |
|---|---|
| Floor Surface | 76 m² |
| Content | 210 m³ |
| Layout | |
|---|---|
| Number of floors | 1 |
| Number of rooms | 1 (of which 1 bedroom) |
| Number of bathrooms | 1 (and 1 separate toilet) |
| Outdoors | |
|---|---|
| Location | At waterside, City centre, Near public transport |
| Energy consumption | |
|---|---|
| Energy certificate | B |
| Features | |
|---|---|
| Water heating | District heating |
| Heating | District heating |
| Bathroom facilities | Shower, Sink |
| Has a balcony | Yes |
Description
IN THE HEART OF THE CENTER | WATER VIEW | WEST FACING BALCONY | LOTS OF LIGHT
One bedroom apartment (approx. 76m2) located on the 3rd floor with a lively view of the water (Bierhaven and Leuvehaven), covered west-facing balcony (approx. 5.5m2)
Located in the Wijnhavenkwartier, or 'Maritime District', which is rapidly developing. A supermarket and various catering establishments can be found within walking distance in the district. But the Blaak, the Oude Haven, the Coolsingel and the Witte de Withstraat are also literally around the corner. If you are looking for something a little further away, the water taxi, tram and metro are also within walking distance.
Layout and design:
Ground floor:
Enclosed porch with doorbells, elevator and stairs.
3rd floor:
Entrance to the house via central hall, which only two houses lead to.
Spacious hall with storage cupboard and access to all rooms.
Bright living room with open kitchen and balcony (approx. 5.5m2).
The kitchen consists of various equipment, such as refrigerator and freezer, dishwasher, microwave, oven and ceramic hob.
The very spacious bedroom is located at the front, furnished with a double bed boxspring (not on the picture) (approx. 6.00 x 5.00 m).
Bathroom with shower and sink.
Separate toilet.
Laundry room with washing machine.
One bedroom apartment (approx. 76m2) located on the 3rd floor with a lively view of the water (Bierhaven and Leuvehaven), covered west-facing balcony (approx. 5.5m2)
Located in the Wijnhavenkwartier, or 'Maritime District', which is rapidly developing. A supermarket and various catering establishments can be found within walking distance in the district. But the Blaak, the Oude Haven, the Coolsingel and the Witte de Withstraat are also literally around the corner. If you are looking for something a little further away, the water taxi, tram and metro are also within walking distance.
Layout and design:
Ground floor:
Enclosed porch with doorbells, elevator and stairs.
3rd floor:
Entrance to the house via central hall, which only two houses lead to.
Spacious hall with storage cupboard and access to all rooms.
Bright living room with open kitchen and balcony (approx. 5.5m2).
The kitchen consists of various equipment, such as refrigerator and freezer, dishwasher, microwave, oven and ceramic hob.
The very spacious bedroom is located at the front, furnished with a double bed boxspring (not on the picture) (approx. 6.00 x 5.00 m).
Bathroom with shower and sink.
Separate toilet.
Laundry room with washing machine.
